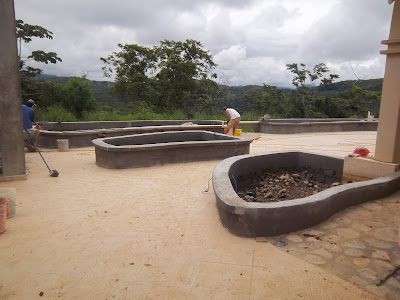The owners are certainly not against a lot of flowers, so we have added large, interesting, flower beds. The majority of these have a lip around them so people can sit wherever they feel like and enjoy the surrounding views.
Here we are pouring the last section of terrace. All of this concrete was eventually covered with a rough textured floor tile. To help prevent anyone slipping on a wet day.
The large open space directly behind the existing covered terrace of the house is surrounded by flower beds and a design was put into the tiling to break up the large open space.
A quite considerable slope was given to the terrace and its tiles. This was to make sure the vast amounts of rain that this area sometimes receives will flow away easily and quickly.
To the left of the following picture you can see the structure for the gazebo we have also built. I will discuss this item more throughly in another post.
The beds themselves are made from concrete block. We made curves in the walls to make it look attractive and interesting. The top sections were poured, either with a lip to act as a seat, or just a simple, plain top.
The following photo is the same area as the first photo, but now the tile has been added, and a stone walkway runs along the side of the house.
The outside kitchen from the other side is below. Again, this will be explained in another post.
In this photo the base coat is being applied to the walls. The lower sections were to be painted the same as the main house, a textured finish paint. The top would be painted the same as a trim colour around the windows of the house, but would be smooth, as people would use this for seating.
Against the back of the house we added stone walkways using local stone. I will also be going into more detail about these in a different post.
Electrical lines and water lines have been laid running through each bed. Eventually the beds would have a number of lights on the outward facing walls, and a drip line system for irrigation.
This border, with a change of direction in the tile, breaks up the very large open space of the main terrace.
Between beds an arched seat was added to prevent people falling into the drainage ditch at the rear of the property.
Here we are forming the second such arch.
Leading from the tiled terrace to the grassed area of the back corner of the property, we added stone steps, again using local stone.
And again, along the side of the house, behind another bed.
I will be adding a lot more photos of this particular project as we near its conculsion.


















No comments:
Post a Comment