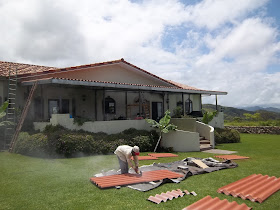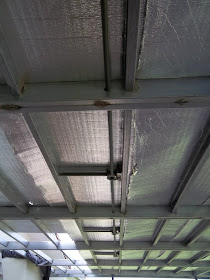In that post, I shared some concepts for a new roof over an existing back terrace.
So we actually began work on the project, with the simple shed roof design chosen.
The existing terrace was already elevated from the rest of the garden.
We had to respect the fact that there is a family living in the house and the terrace would still be used by them to an extent during construction.
We also had to remove a lot of the flowers and plants they had planted in the beds.
The steel structure went up relatively quickly.
Steel box beam was used for the core of the columns.
The roof was constructed with 6" and 4" carriola.
We used a facia of 8"
The roof structure ended up being very strong
Scrap carriola were used as braces for the columns before we poured the final part of concrete for their bases.
Once this was done, be began installing the insulation material and the cement fiber roofing material
We used smaller pieces to try and match the style of the existing spanish roof tiles.
The insulation material was unrolled, and the roofing material applied straight away on top to make sure the insulation material was protected from wind.
Cutting some of the roofing sheets was messy.
Special screws were used to help prevent leaks
The roof began to take shape.
I put in provision for four ceiling fans.
At this stage the homeowners could feel a real difference as the temperature in the main house began to drop and became much more comfortable.
With the roofing on we began to install the ceiling.
Whilst the ceiling was being installed, we began blocking up the columns.
I will follow this post up with more photos as we progress.























No comments:
Post a Comment