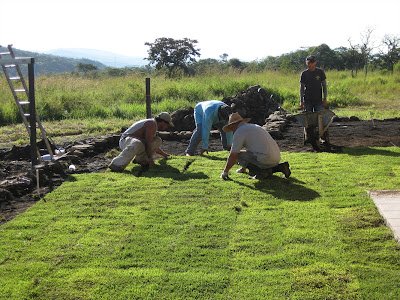General Residential Construction, Demolition & Renovation
General Commercial Construction, Demolition & Renovation
General Landscaping Projects
Pool Construction
Concrete Countertops
Rock Walls
Driveways
Architectural Design
Stone Work
Lawn Installation
Metal Work
General Wood Work
Various Walkways
And many many, more. If you have any general construction projects, we are sure we can help. Contact us at trservicessa@gmail.com


















































